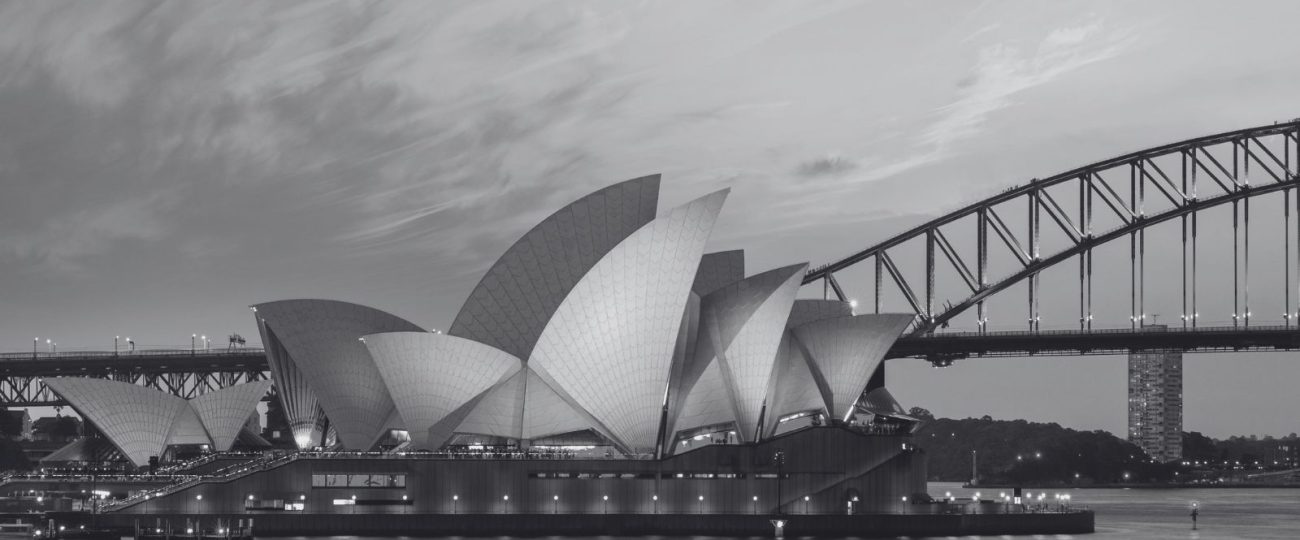What Happened On October 20th?
On October 20, 1973, after 14 years of setbacks and engineering challenges, the Sydney Opera House opened to great fanfare. Thousands lined Sydney Harbour to witness Queen Elizabeth II cut the ribbon, inaugurating what had already become an architectural icon long before its completion. Fireworks erupted over the harbour, while the public gathered to celebrate a structure that redefined Australia’s cultural and architectural identity.
Instead of a symphony, the Australian Opera staged War and Peace by Sergei Prokofiev in the Opera Theatre. This grand production marked the first major performance within the Opera House, and it set the tone for the venue’s future as a cultural hub. Outside, the white, sail-shaped roofs illuminated the harbour, creating a stunning visual spectacle that drew both local and global admiration.
Architect Jørn Utzon, whose bold design revolutionized modern architecture, did not attend the ceremony. In 1966, he resigned from the project after ongoing disputes with the New South Wales government over cost increases and changes to his original vision. Although he never saw the completed building, Utzon’s design remained integral to the structure. Engineers worked tirelessly to turn his vision into reality, particularly the distinctive shell-like roof. The method of using pre-cast concrete segments to construct the curved shells was an engineering breakthrough.
When Utzon won the design competition in 1957, his concept stood out among more than 200 submissions. Its bold curves, which mimicked natural forms like seashells or clouds, mesmerized the judges. The design, however, presented monumental technical challenges. For several years, engineers struggled with how to build the roof until they devised the solution to shape the shells as segments of a sphere. This approach allowed pre-cast sections to be fitted together with precision, which was a significant advancement in architectural engineering. This innovation, while necessary, caused the project to far exceed its initial cost estimate of $7 million, ultimately costing over $100 million.
On opening day, visitors admired the finished portions of the Opera House, though many areas, including backstage spaces and technical rooms, remained unfinished. These sections would take years to complete, but the public’s excitement centered on the parts they could experience. The Opera House, from its very first day, embodied Sydney’s transformation into a global city, with a building that became immediately iconic.
The Concert Hall’s acoustics, though well-regarded, differed from what Utzon had envisioned. His original design called for suspended sound reflectors, which were scrapped after his departure. As a result, musicians performing in the hall encountered sound projection issues early on, prompting later adjustments. In the years that followed, an acoustic canopy was installed to enhance sound quality. Despite these changes, the hall quickly developed a reputation for hosting world-class performances, attracting renowned artists and orchestras.
The Opera House’s roof, covered with more than a million white, glazed tiles, remains one of its most recognizable features. These tiles, manufactured by a Swedish company, were designed to be self-cleaning, with the rain washing away dirt and grime. Their slight texture prevented excessive glare from sunlight, giving the building a soft, glowing appearance throughout the day. The tiles’ composition also allowed them to reflect Sydney’s changing light, making the Opera House appear different depending on the time of day and weather conditions.
Bennelong Point, where the Opera House stands, has historical importance that predates the building’s construction. The site was named after Woollarawarre Bennelong, an Aboriginal leader who played a critical role in fostering communication between the British settlers and the Eora people in the late 18th century. Before the Opera House was built, the point had housed a fort and later served as a tram depot. By placing the Opera House at Bennelong Point, the site’s history gained a new layer of significance, connecting Sydney’s colonial past with its modern identity.
The construction of the Opera House required extraordinary engineering solutions. Builders drove more than 700 concrete pylons into the bedrock beneath Sydney Harbour to provide a stable foundation. The roof, though appearing light and fluid, was actually composed of 14 separate concrete segments, each engineered to fit together with millimeter precision. The entire process of fitting the roof together was painstaking, but the end result gave the structure its iconic flowing form. This precision in construction also allowed the building to withstand the harsh coastal conditions of Sydney Harbour.
Though the building is called the Sydney Opera House, it became home to far more than just opera. In its first year, the venue hosted ballet, theater, orchestral performances, and even popular music concerts. Its multiple performance halls allowed the Opera House to serve a wide range of artistic needs, establishing it as a premier cultural venue on a global scale. The Concert Hall, in particular, became a favored location for orchestras and other large-scale performances due to its size and acoustics.
Hidden beneath the Opera House is a series of tunnels and passageways designed to manage the movement of props, sets, and equipment. This underground network allowed staff to transport large items between different performance spaces without disturbing the events taking place above. The inclusion of this logistical infrastructure ensured the Opera House could handle a variety of large-scale productions seamlessly, making it one of the most versatile venues in the world.





